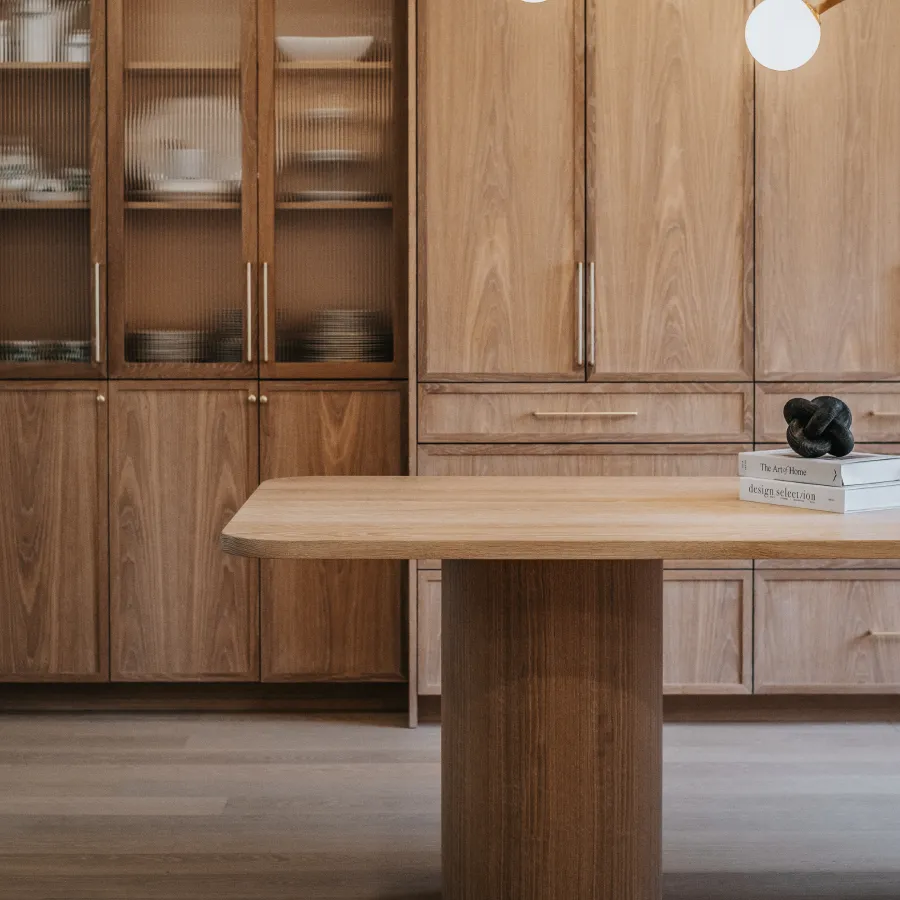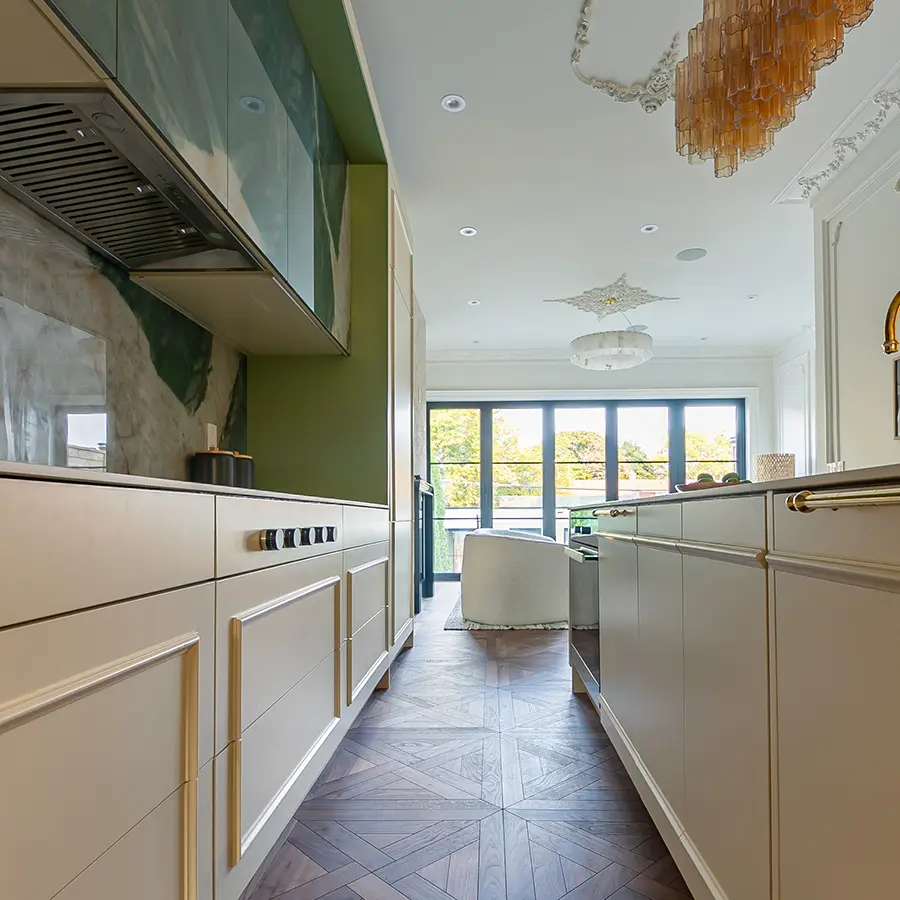Japandi Wabi Sabi Kitchen Renovation ✔️ 1BENMU
Specializing in Japandi-inspired wabi-sabi kitchen renovations, our team delivers full-service solutions including layout design, cabinetry fabrication, and seamless installation.
Our Featured Japandi-Style Wabi-Sabi Kitchen Project
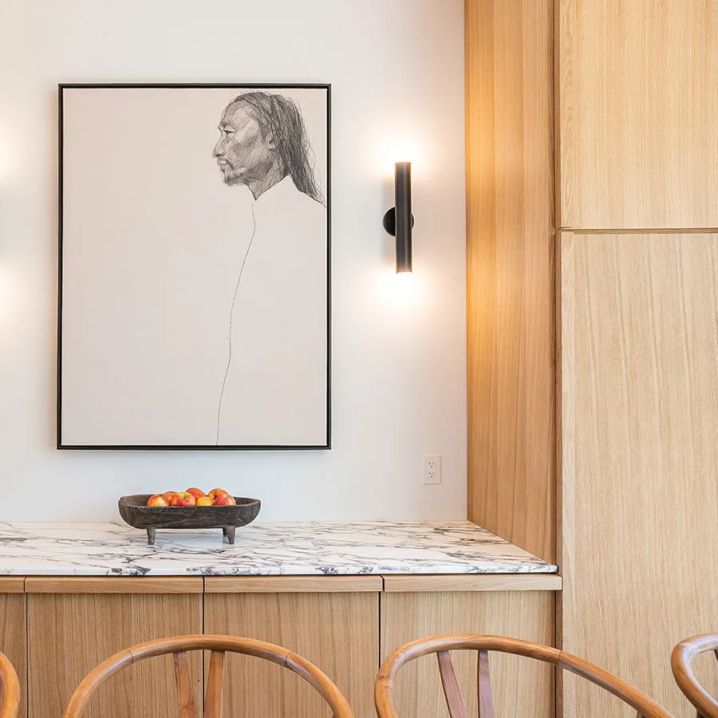
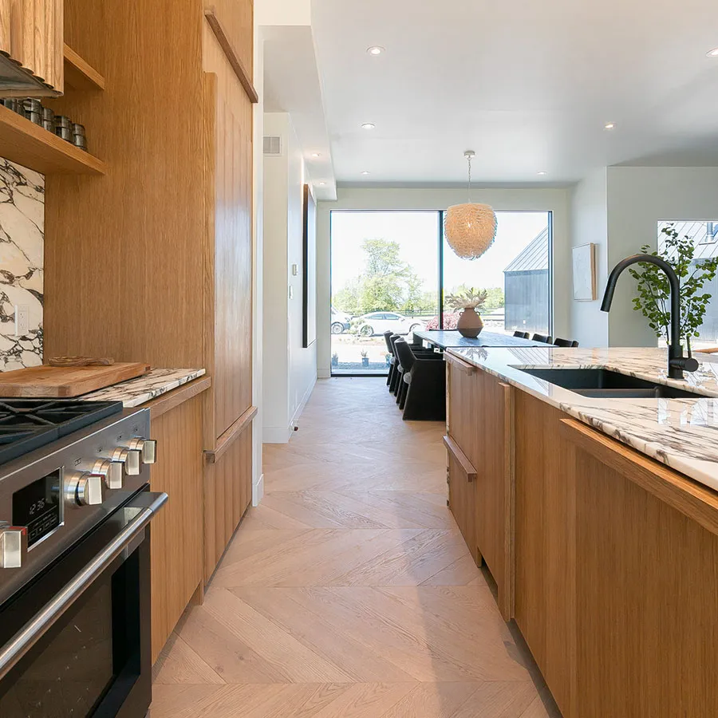


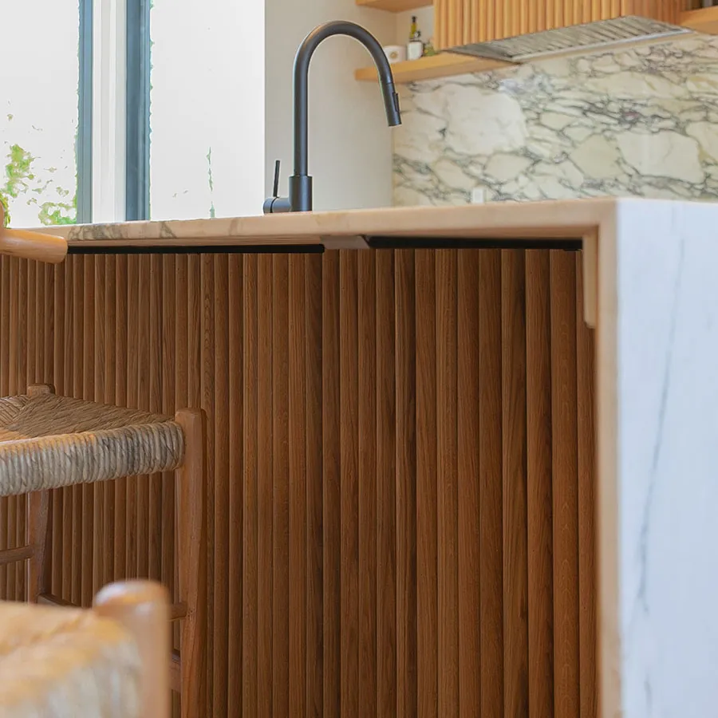
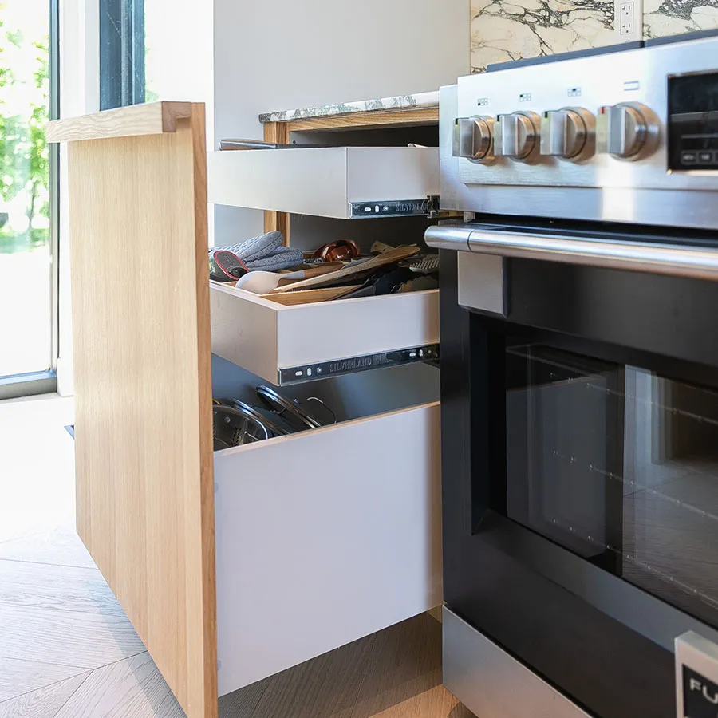
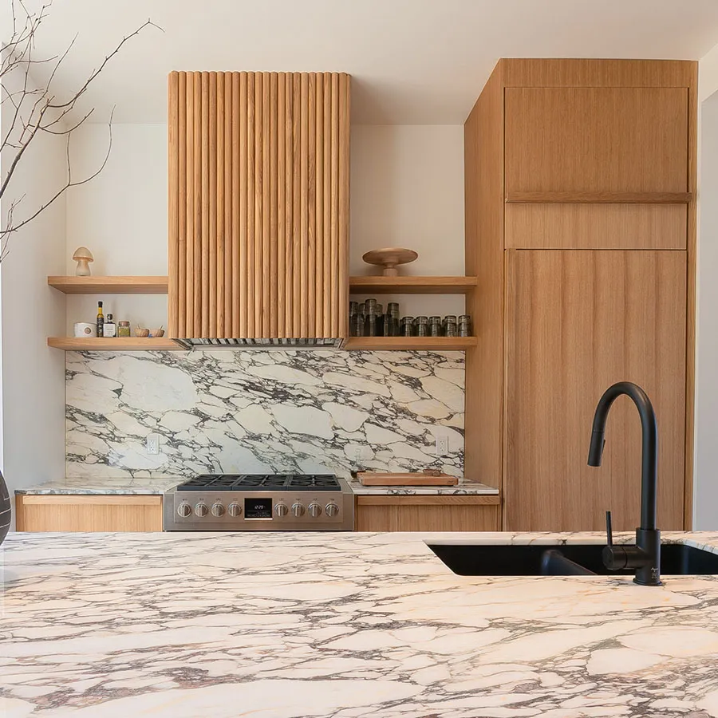
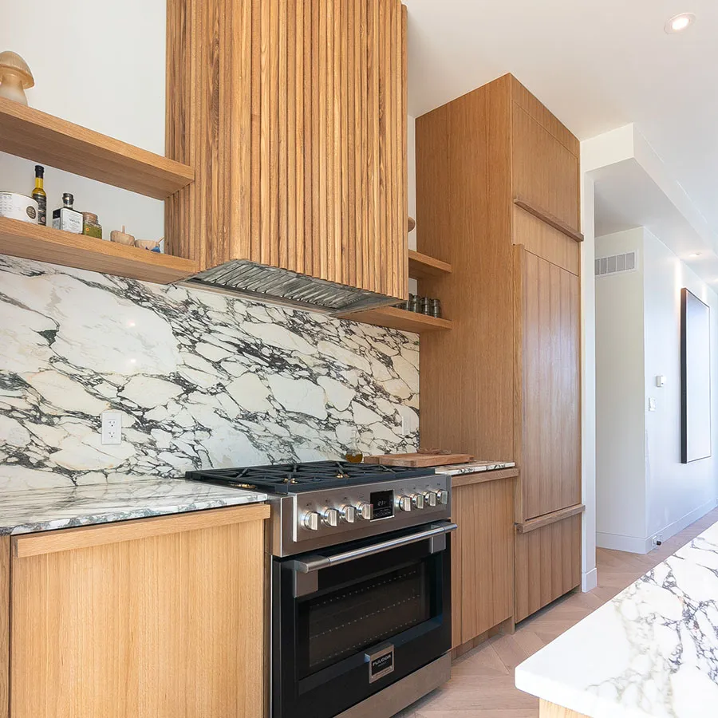

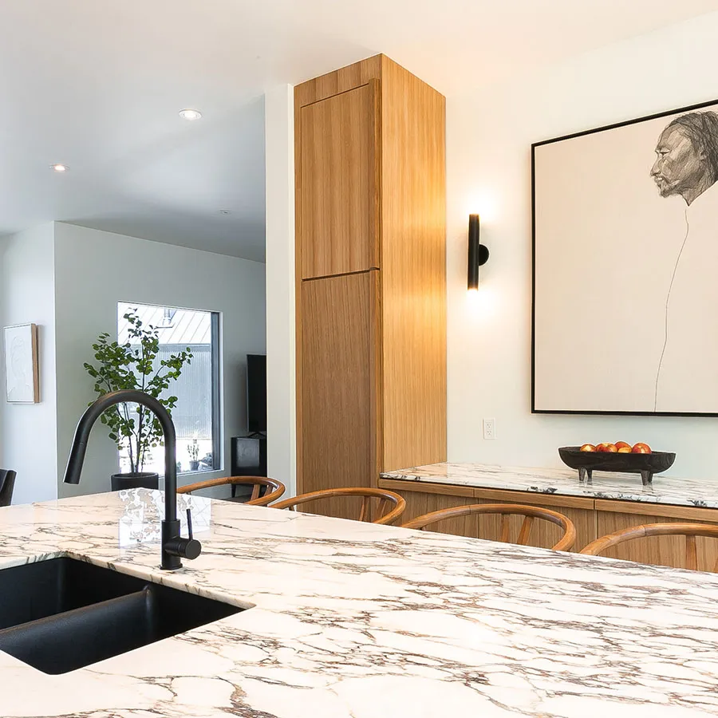
Who We Serve
We support architects, designers, trades & individual clients with design, drafting, engineering & technical expertise to ensure coordination and efficiency at every stage of the Japandi kitchen reno project.
Early-Stage Budgeting
We provide in-depth estimates within 3–4 business days, outlining all project details including materials, scope and timelines based on your plan design documentation to keep your project moving forward without delay.
In-House Expertise
With our in-house design support services, fully equipped millwork fabrication shop, project managers and general contractors, we maintain full control over the project’s scope, ensuring high-end results.
A Japandi-inspired Wabi Sabi kitchen design blends Japanese minimalism with Scandinavian functionality to create a space that feels calm, purposeful, and naturally beautiful. It focuses on clean lines, warm materials, and thoughtful simplicity. This design philosophy values restraint, balance, and the natural aging of materials, resulting in a kitchen that feels both timeless and grounded.
The space often features light or weathered wood cabinetry, soft matte surfaces, and neutral colours such as warm grey, beige, or soft white. Materials like stone, clay, and raw wood are used to add texture and depth. Open shelving, simple built-ins, and handcrafted details highlight the Wabi Sabi aesthetic by celebrating natural variation and imperfection. The Japandi influence brings in structured layouts and practical organization without clutter.
Fixtures and lighting are kept minimal and purposeful, allowing each material and surface to stand on its own. Nothing is overly polished or decorative. Instead, the focus is on quality craftsmanship and a sense of quiet harmony. A Japandi-inspired Wabi Sabi kitchen is not just a style choice—it is a lifestyle approach that creates a space where comfort, clarity, and natural beauty work together effortlessly.
Initial Consultation and Assessment: Our process begins with an in-person meeting at our shop located at 1710 Midland Ave in Scarborough, ON, or a virtual consultation to discuss your home renovation goals, aesthetic vision, and budget. If you’re planning a Japandi-inspired wabi-sabi kitchen, we take time to understand your appreciation for simplicity, nature, and balance. We then schedule a site visit to review your kitchen’s current layout and condition, gathering all the information needed to plan a grounded, thoughtful renovation.
Design Support and Planning: Our in-house design team works closely with your architect, designer, or directly with you to shape a kitchen that reflects the soft minimalism of Japandi and the organic calm of wabi-sabi. We create a design plan that embraces raw textures, muted tones, and asymmetry—supported by layout drawings, millwork details, and a carefully curated material palette that respects both form and imperfection.
Kitchen Permits and Compliance: If the project involves structural work or plumbing adjustments, we take care of all required permits and regulatory approvals. Every Japandi-style kitchen we build is not only serene and intentional but also fully compliant with local building codes.
Demolition and Preparation: We begin by gently removing existing cabinetry, finishes, and fixtures to prepare the kitchen space. Our team then completes essential framing, rough-ins, and any structural modifications required to support the natural flow and open feel associated with Japandi interiors.
Custom Millwork Fabrication: While the site is being prepared, our in-house team fabricates custom cabinetry and woodwork based on the approved wabi-sabi kitchen design. We prioritize natural materials, handcrafted textures, and subtle details that celebrate organic beauty and understated design.
Installation and Finishes: Once construction prep is complete, we install cabinetry, natural stone or wood countertops, soft lighting, and tactile finishes. We focus on balanced asymmetry, neutral colours, and raw, honest materials to bring your Japandi-style wabi-sabi kitchen to life.
Final Walkthrough and Completion: At project completion, we perform a detailed review to ensure your kitchen reflects the quiet elegance and grounded aesthetic of a Japandi-inspired wabi-sabi space. During the final walkthrough, we confirm every element aligns with your vision before officially closing the project.
Toronto & GTA
- Ajax
- Aurora
- Brampton
- Bridle Path
- Casa Loma
- Don Mills
- East York
- Etobicoke
- Forest Hill
- Golden Mile
- Hoggs Hollow
- Kingsway South
- Lawrence Park South
- Leaside
- Lytton Park
- Markham
- Milton
- Mississauga
- Newmarket
- North York
- Nortown
- Oakville
- Oshawa
- Pickering
- Richmond Hill
- Rosedale
- Scarborough
- St. Andrew-Windfields
- Stouffville
- Summerhill
- The Beaches
- Thornhill
- Vaughan
- Willowdale
- Woodbridge
- Yonge-Eglinton
- Yonge-St. Clair
- York Mills
- Yorkville
Outside the Greater Toronto Area (depending on the project)
- Acton
- Alliston
- Angus
- Barrie
- Bolton
- Bradford
- Burlington
- Caledon
- East Gwillimbury
- Georgetown
- Georgina
- Guelph
- Hamilton
- Innisfil
- King City
- Kitchener
- London
- New Tecumseth
- Nobleton
- Orangeville
- Schomberg
- Uxbridge
- Waterloo
- West Gwillimbury


